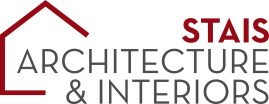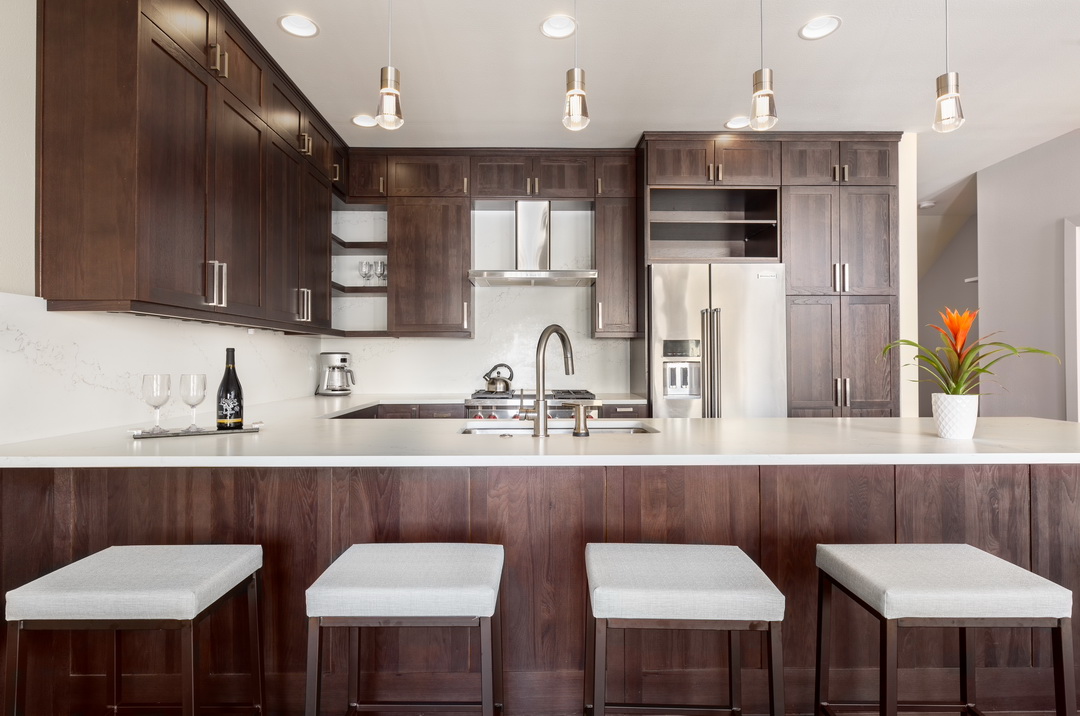
After meeting with the client to understand their design aesthetic and goals, we put together initial design boards.
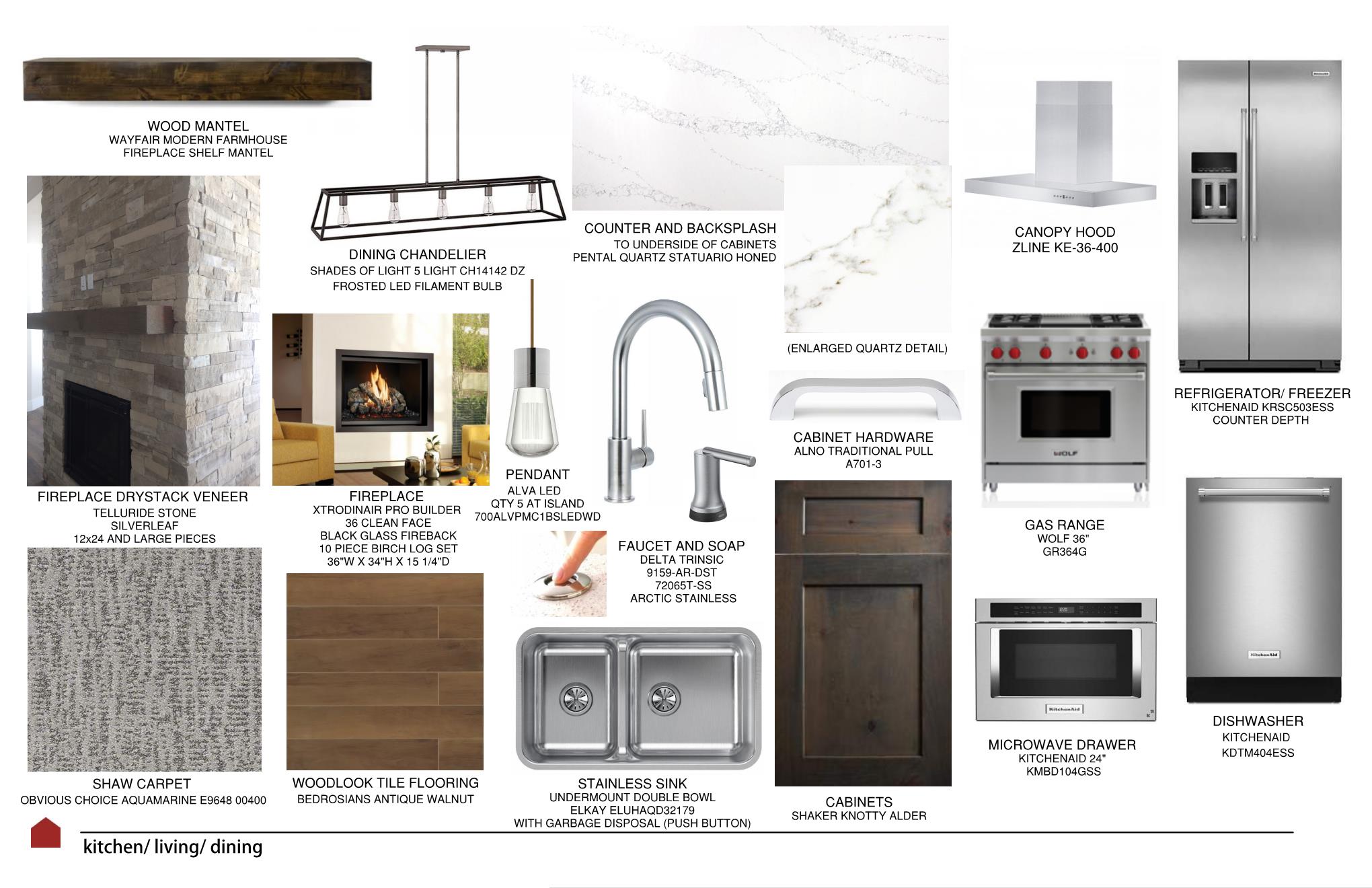
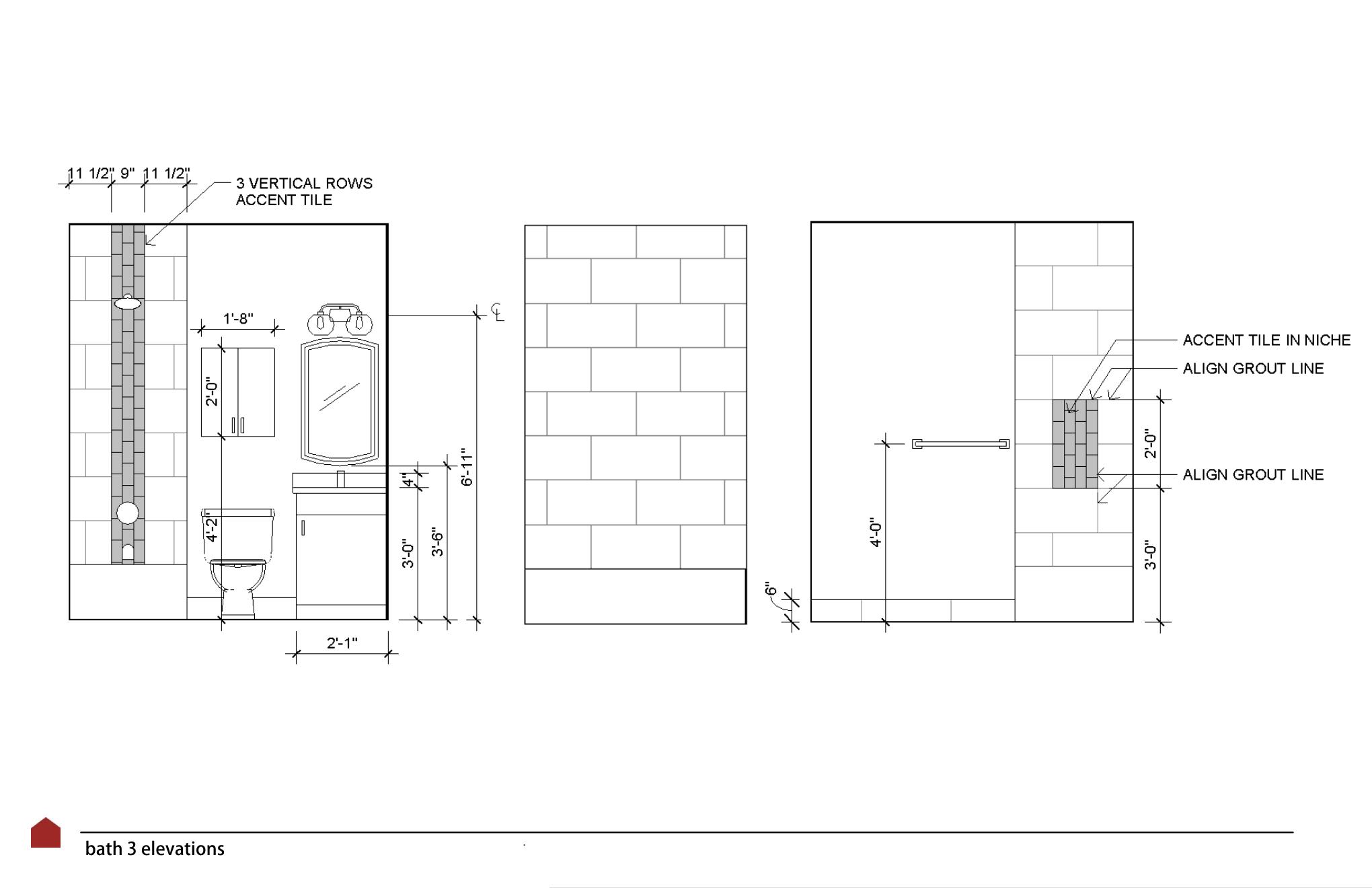


Once designs are fully settled, we work closely with the contractor and appropriate permitting authorities to get the design approved and obtain a building permit before starting the renovation. At this point you can either take the lead on answering contractor questions throughout the building process or choose to keep SAI involved in construction administration, so you can sit back and enjoy watching your home transform into the dream you have been envisioning and waiting for! In just a few months, you’re ready to move in and show off your new and improved space!
Have a look at these fun, before and after shots for more inspiration!
Kitchen:


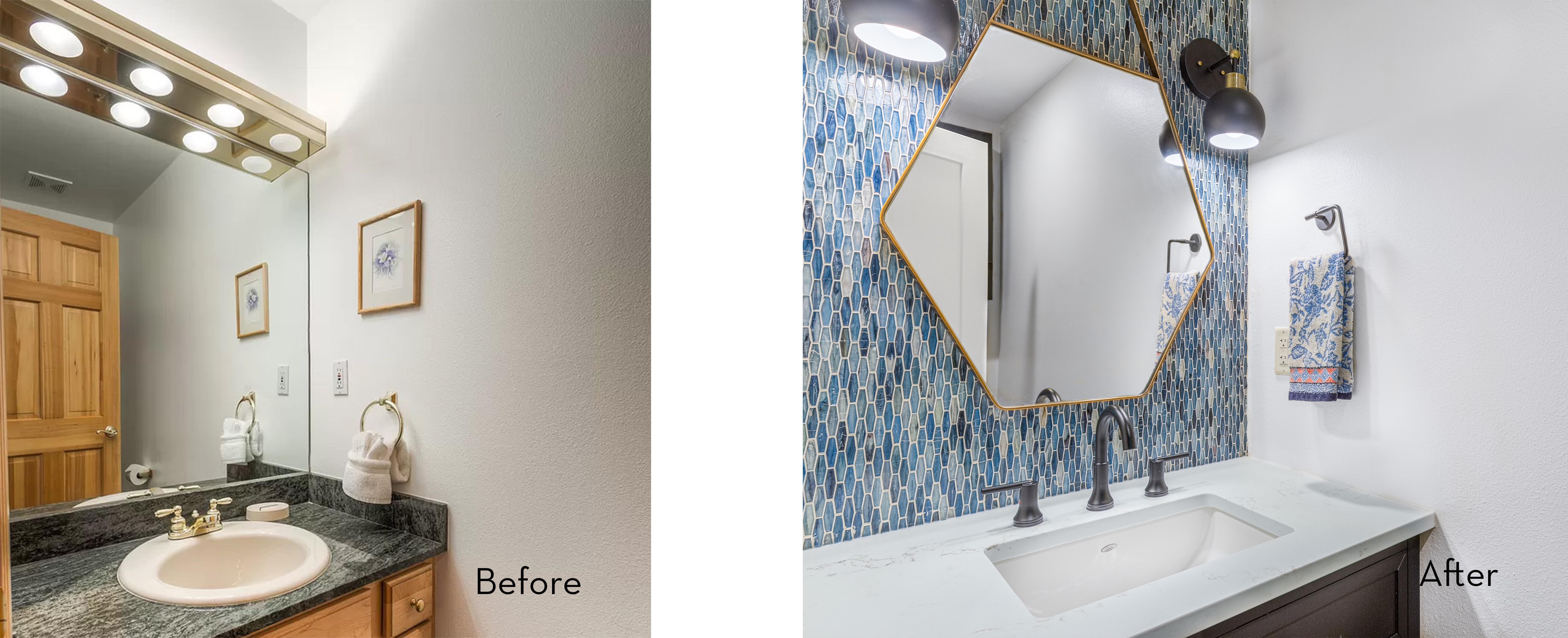

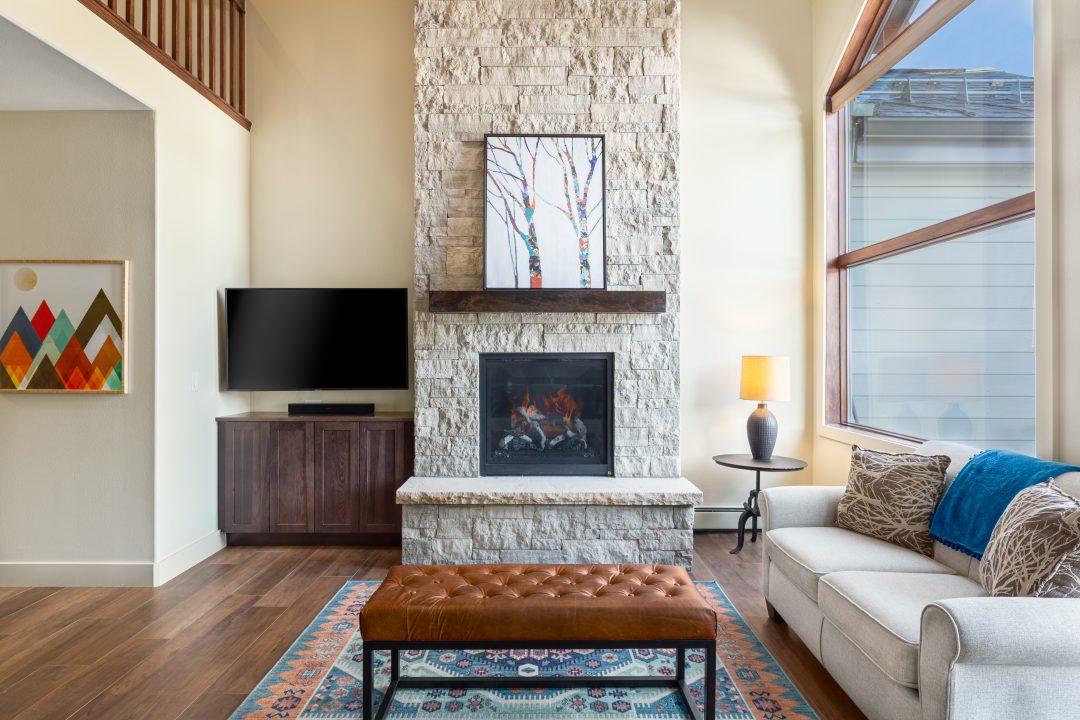


Bathroom:

