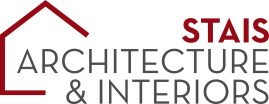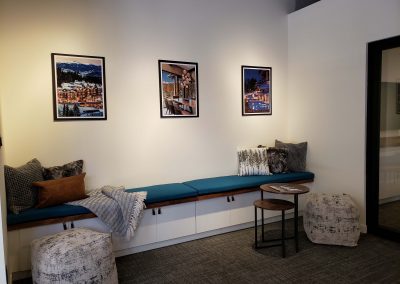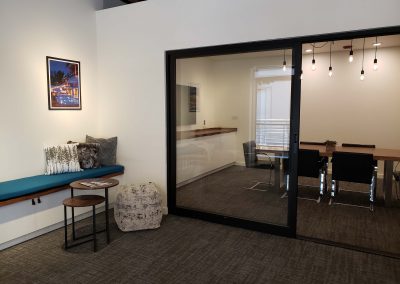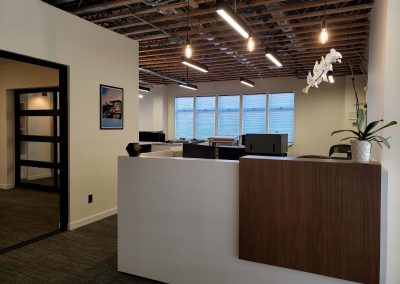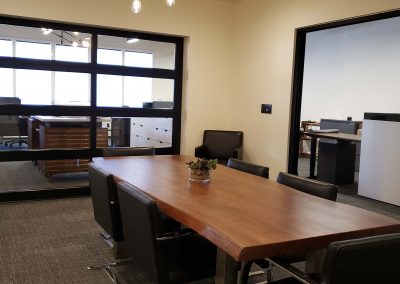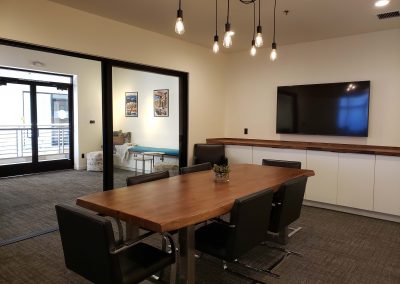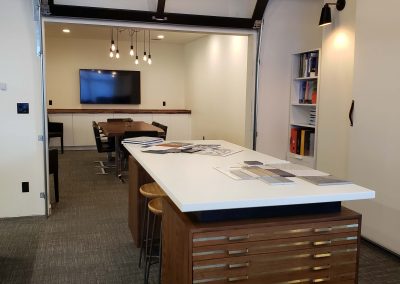Our new space features an open office layout which maximizes our ability to work creatively and collaboratively through open communication, as well as gain inspiration through our own built environment. A potentially unrealized benefit to the open office concept is the flow of information that passes from one workspace to the next, even when you are not directly involved in the conversation. Overhearing conversations regarding other office projects, provides each of us with an opportunity to learn in a far less formal process. Information literally flows from one space to the next – whether we hear of a new product line someone is specifying or whether we are taking cues on how other colleagues effectively communicate with clients. This ‘passive’ way of gaining knowledge is one of those ways we are constantly being stretched as designers and professionals in general.
Along with the obvious communication benefits that come with an open office concept, come the challenge of controlling acoustics. In our business, there is still a need to create a balance between collaboration time and time to individually focus on the task at hand or have those confidential types of conversations. The conference room and one private office space within our studio were built with fully insulated gypsum board walls and ceilings. Additionally, SelectSound acoustic ceiling treatment along with carpet tile flooring was installed in a majority of the open office area in an effort to absorb sound. Specialty felt wall panels were utilized in select locations to both add interest through pattern, color, and texture as well as to reduce the number of hard surfaces which allow for sound to bounce off of them.
One of our favorite design features is our new Uplift Desks – these are height adjustable desks which allow each team member to decide when to sit and when to stand. These types of desks are proven to increase energy, improve mood, boost productivity, as well as improve mental focus. At SAI, the importance of each individual’s physical and mental well-being has always been reinforced as a critical component of our business model. It is through this balance, that we feel we can be at our best to serve our client’s needs, not only in design, but by creating life-long relationships as well.
Through this studio renovation process, our office was outfitted with top of the line IT technology which provides the team with the ability to work seamlessly while in the office as well as when working from a remote location. We are thankful that this current world heath situation has not hindered our workflow or the ability to keep in touch virtually with our precious clients!
We look forward to having each of you visit our new space very soon!
