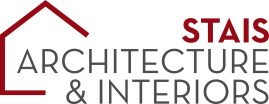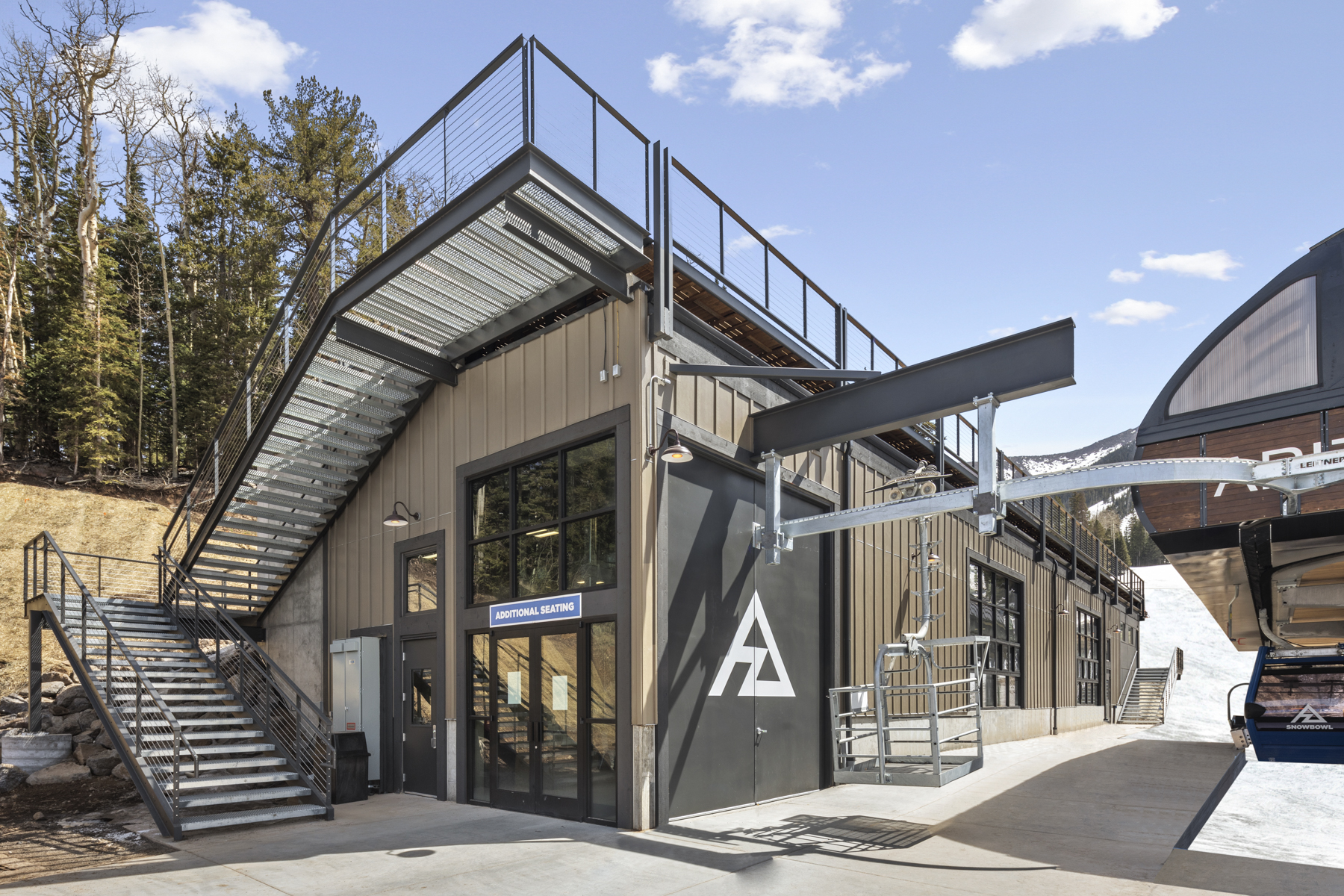
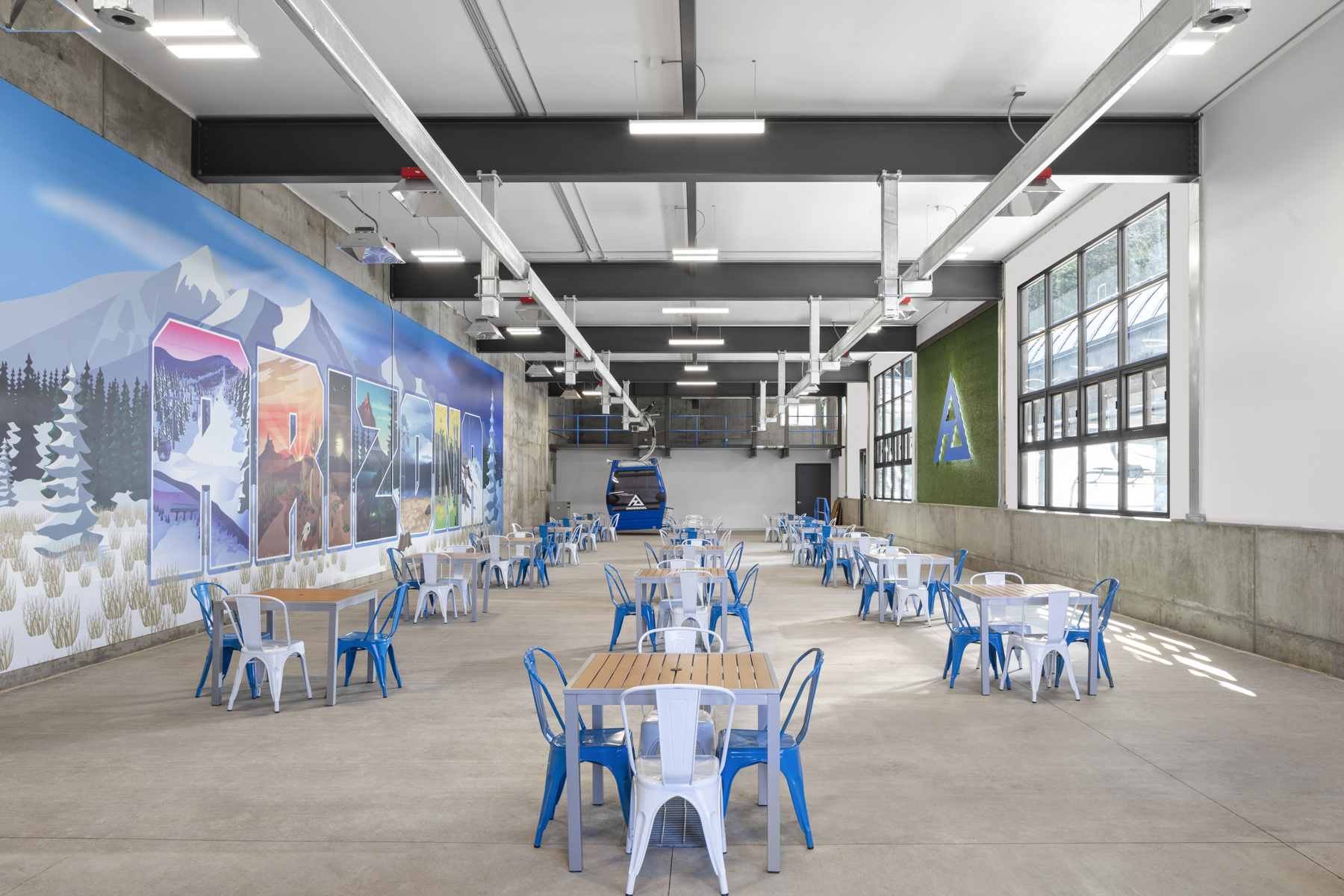
Arizona Snowbowl located outside of Flagstaff, AZ is a rapidly evolving, innovative ski area, located two hours north of Phoenix, AZ. The area has invested more than $30 million dollars since 2016 in capital improvements to the facility. During this time, we worked very closely with Matt Stais and Stais Architecture to design and build a state of the art Gondola Storage facility. In addition, Stais Architecture have developed plans for three other buildings at the base of Snowbowl. Each of the buildings are complex, unique, multi-million dollar lodges that will be constructed sometime in the future.
Matt Stais and Stais Architecture was chosen for these projects because of their extensive experience in the ski resort industry and their mountain lifestyle inspired architecture that offers distinctive designs that break away from typical industry norms.
The strong relationship that Matt has cultivated with me and our team have been invaluable. His understanding of our vision, needs and future plans have resulted in designs that we know will enhance our guest experience and provide highly functional spaces to support our continued growth.
We look forward to the construction of these new facilities and look forward to continuing our successful partnership with Stais Architecture.
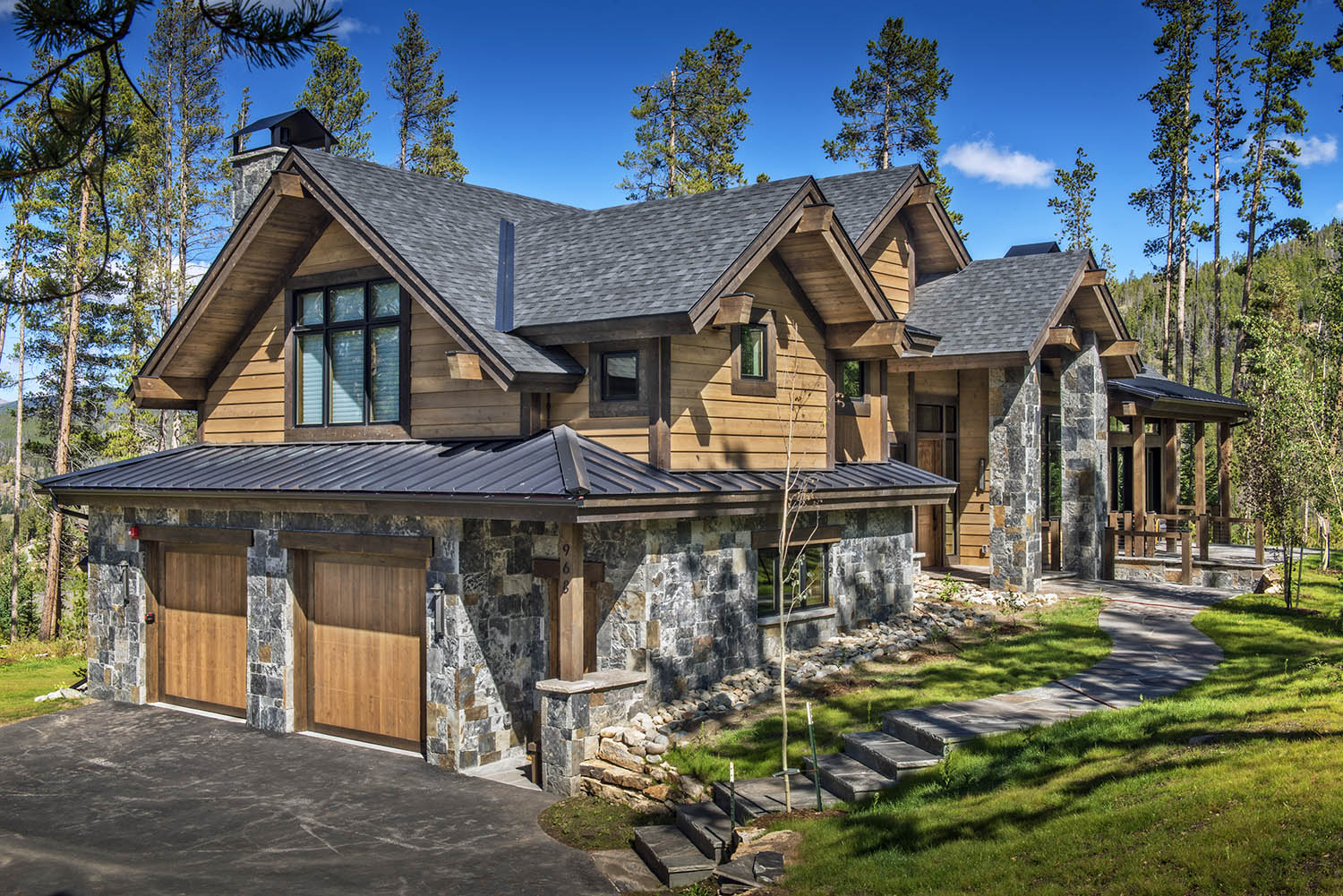
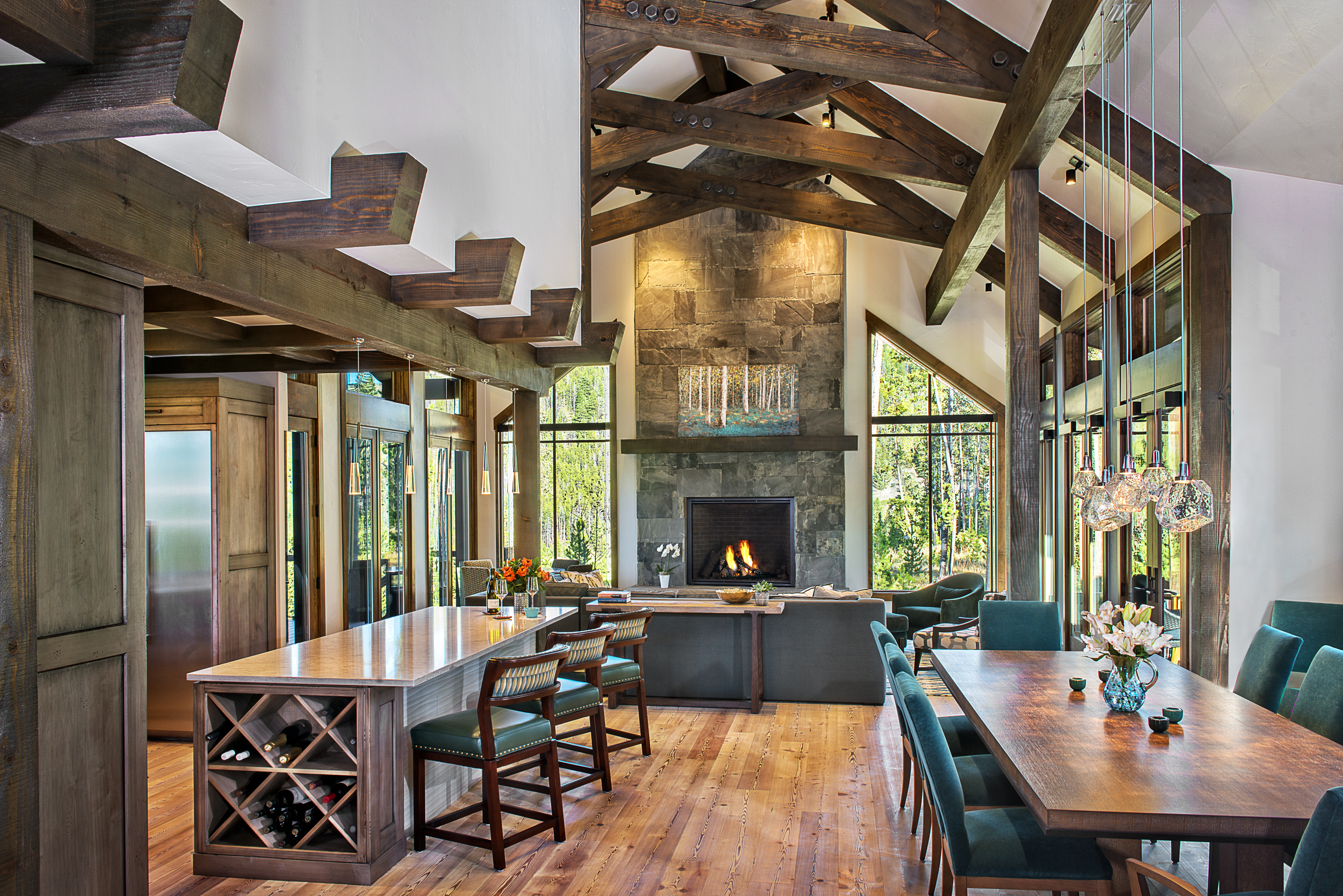
Matt Stais and his staff did an incredible job for us. They spent significant time assessing our goals and designing to achieve them. Matt personally spent hours walking our lot to determine the ideal location and orientation for our home. We ended up with spectacular views out every window.
Matt, Fred Newcomer, and the rest of Matt’s design team take pride in their designs and our new home shows it. Fred’s truss designs and stairway treatments are unique and impressive. The design team’s expertise set the house apart. They tirelessly worked on variations for the kitchen and bathroom so we ended up with the exact look we wanted.
Experience matters. Matt’s detailed knowledge of our complex deed restrictions helped us smoothly navigate permitting and HOA approval. Matt and his staff made our good ideas come to life. When our ideas were off base, Matt was not afraid to be honest with us. Matt participated in construction inspections and added significant value to decision making during the building process.
After six years in our new home, there is really nothing we would change in the design created by Matt and his team.
We unreservedly recommend Stais Architecture & Interiors for the highest quality architecture and design services.


Matt Stais, Shana Bundy and all of the support staff worked diligently and tirelessly with our Renovation Committee (RC) and the various subcommittees to meet our “needs” and satisfy our “wants” where possible. SAI, with their expertise and talents succeeded in creating plans that certainly met or exceeded our expectations. Matt’s relationships with TOB departments and his years of experience working with them and knowing their demands were invaluable. Shana’s patience with SJB’s main RC and subcommittees certainly got us through the tough decisions and associated anxieties through the almost three year long project.
Bottom line- we could not have been more happy and satisfied with SAI. Feel free to come to our newly renovated “Little Yellow Church” at the corner of French & Lincoln to see the blessed results of their work.
