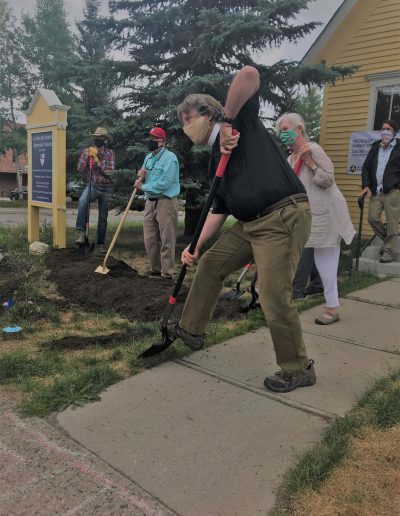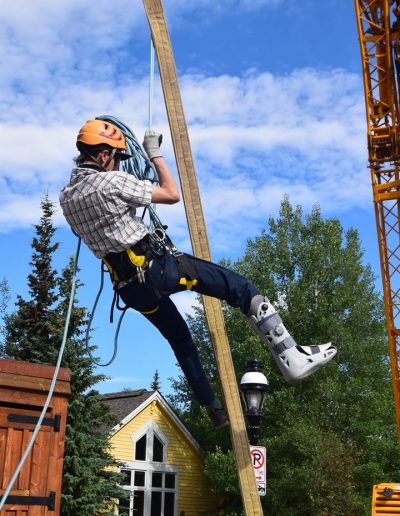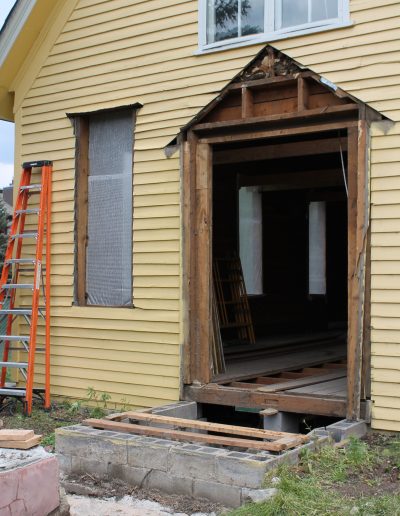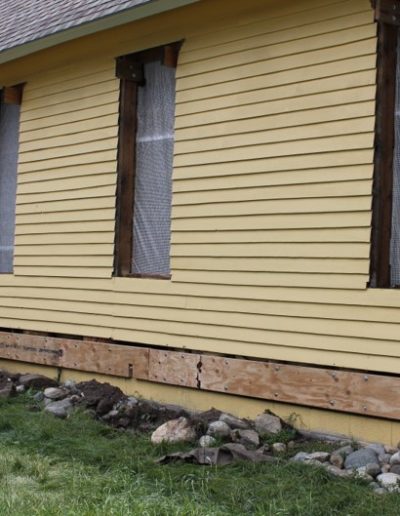
Photos courtesy of Joyce Mueller
If you’ve been to Breckenridge, you have probably seen the historic “yellow church” located on French Street. Otherwise known as St. John the Baptist’s Church, this historic property is getting ready for a major renovation. Thankfully though, this beautiful landmark will not appear different from the outside. Our team has been diligently working for many months along side the church renovation committee and contractor to design a new state of the art facility for the church community to worship in for many decades to come. And we are excited to share that construction is underway!
Perhaps the most challenging component of this renovation will consist of digging out a new basement below the existing Nave. No small feat! In order to minimize weight that will need to be supported during this scope of work, many items are being temporarily removed and will be put back in place once the basement excavation is complete. As the site that the church sits on is quite small, there was no room for an addition so the design team had to get creative in finding a way to add more space. The new basement area will consist of a multi-purpose space that will wear many hats – including serving community dinners, hosting annual meetings, small group bible studies, as well as children’s activities. We’ve had the pleasure of engaging with many church sub-committees in order to make sure that the space fits the needs of everyone. The final product will be a space that everyone who has weighed in along the way can be proud of.
In order to ensure that the multi-purpose space is fully suited to handle all of the different types and sizes of groups, our design team has engaged an acoustic engineer, DL Adams and Associates. Through their expertise and sound calculations, we are able to make finish selections that will both enhance the space aesthetically as well as from an overall sensory point of view. Having a large wide open space with too many hard surfaces (though functional) will not meet the church’s expectations which is to create a space that everyone will feel welcome and comfortable. Finding the balance between function, acoustic control, and comfort, albeit a challenge, is one of the things we love most about architecture and design.
One of the most important goals of the church renovation committee is to ensure that the church is equipped with sustainable features which will serve generations well in the future. Some examples of this include having ample storage for dishes and serving ware that will be used over and over as opposed to disposable products, the use of a high-speed dishwasher to reduce water consumption, high efficiency boilers for a cost effective heating system, as well as the possible use of solar panels. Though solar panels are not allowed on the historic portion of the church, there was an addition to the church completed in 1986 which is not considered part of the original landmark so the team is currently exploring the use of solar panels on this portion of the building.
We are proud to be a part of this project team as this will be a space that will be seen and used by members of the community for many years to come!




